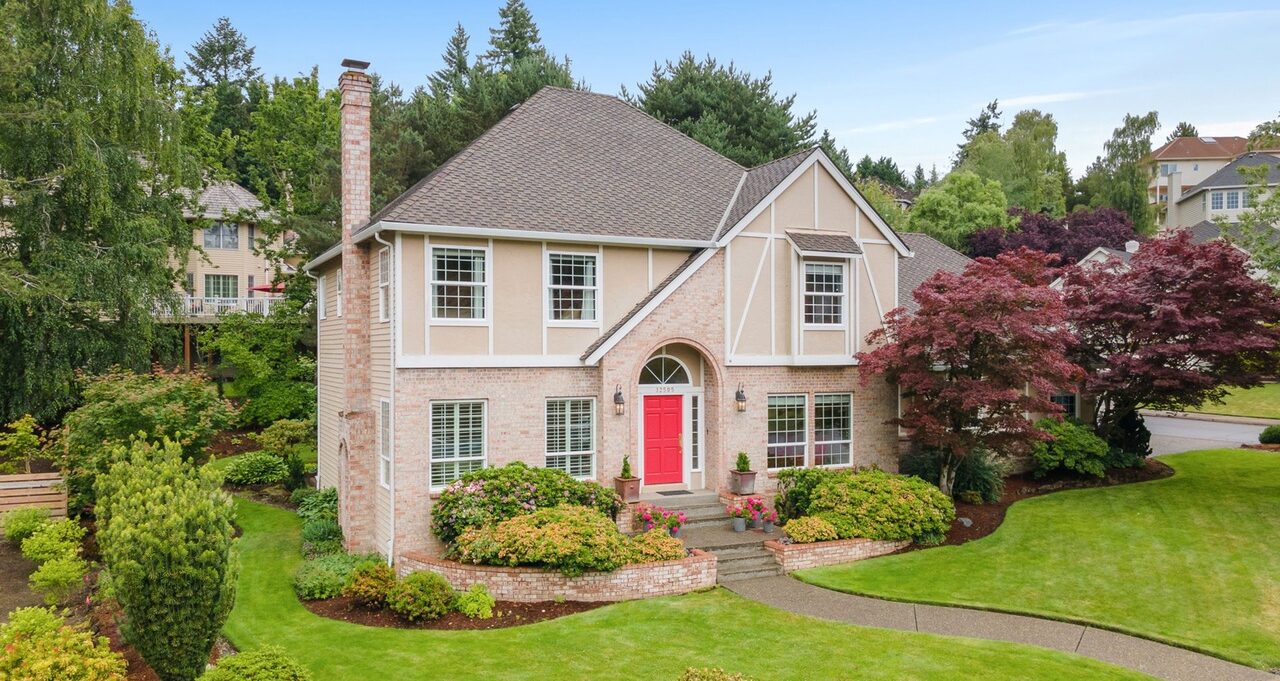Welcome to your own private retreat on Oswego Lake boasting stunning views, and luxurious yet comfortable design. Perfectly positioned on a coveted stretch of the main lake, this 2008 custom-built NW contemporary craftsman-style home offers the ultimate in Oswego Lake living. Some of its many exceptional features include a gated private drive with security cameras, vaulted beamed ceilings, and a spacious chef’s kitchen with a pantry, 6 burner gas range, and refrigerated wine cabinet. The grand open-concept living area off the kitchen/dining offers a floor-to-ceiling wall of windows, a half-round stacked stone fireplace, and sliding door access to the expansive outdoor deck areas. The light-filled primary suite has its own private 16×16 ft deck, a beautiful fireplace, and a washer/dryer in the closet. There are 4 additional bedrooms plus a loft/office and an additional full main-level laundry room. The lower level family room houses an additional fridge, bar, sink, and dishwasher. There is an adjacent temperature-controlled wine cellar, game or fitness room, and storage. So many possibilities for this space. Multiple decks surround the back for outdoor entertaining, including a covered outdoor kitchen. The home offers 5 total garage spaces: An attached 3 car, oversized garage with an electric car charger; and at the top of the driveway entrance, a detached, 2 car garage with a studio apartment. The studio is 276 sq ft and it includes a kitchen, full bath, and a patio with its own fantastic view. There is a 10.5 KW natural gas backup generator and a private boat dock with a covered lift. Below the home is space for a shop or storage for patio furniture. Situated on 0.62 acres of professionally landscaped, and security-lit fenced land, you can easily host large events with gated parking for as many as 15 cars. This is truly a very special home in a beautiful, private setting.

